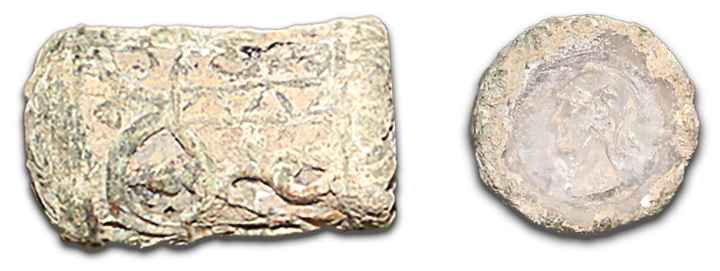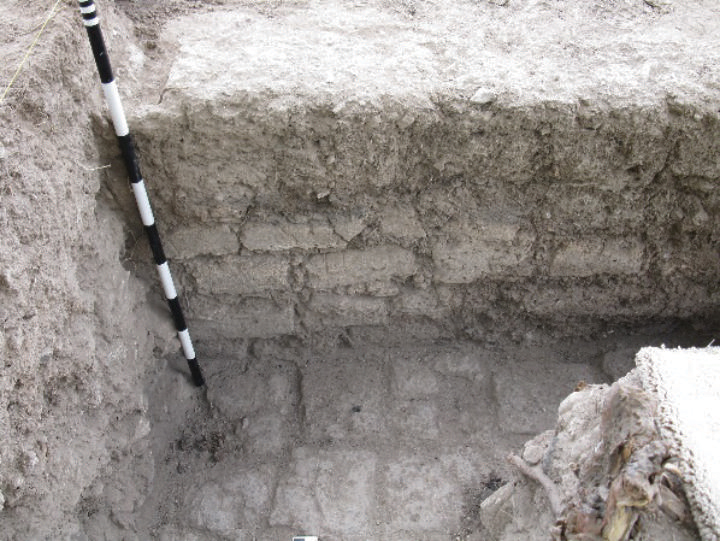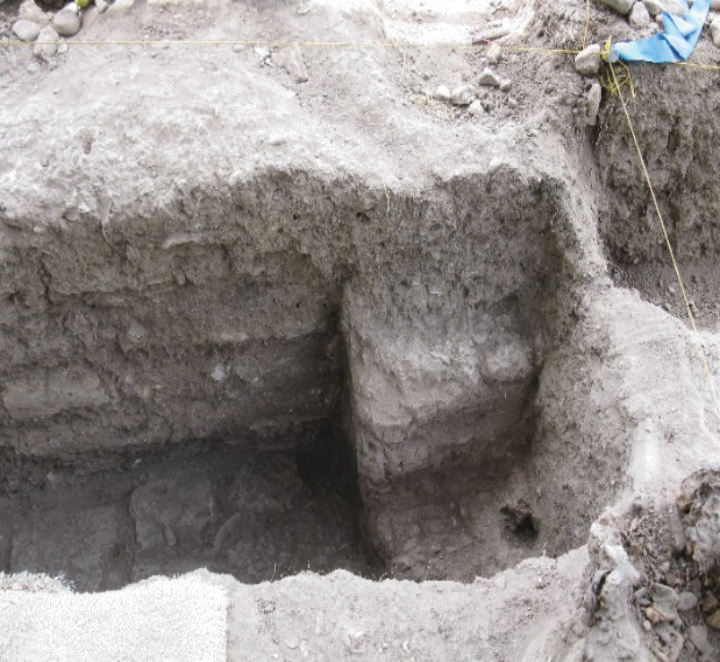Provisioning the Faith
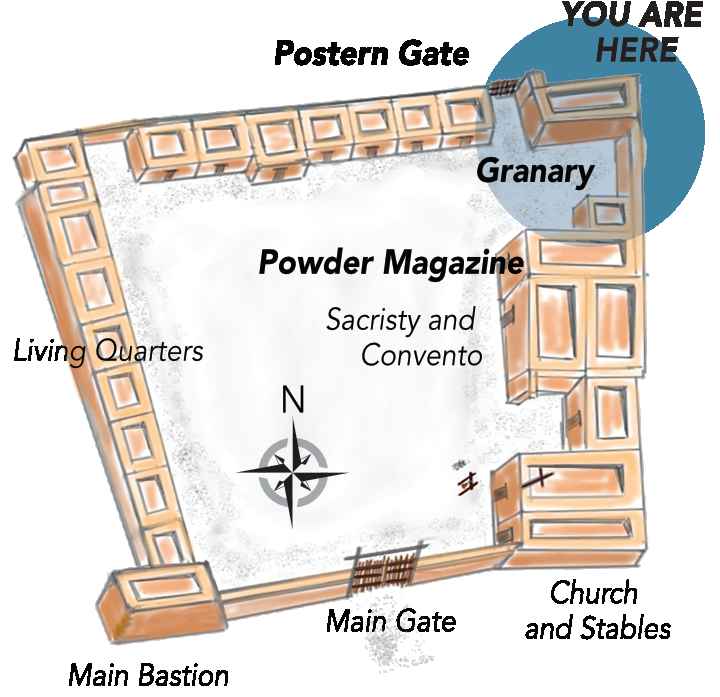
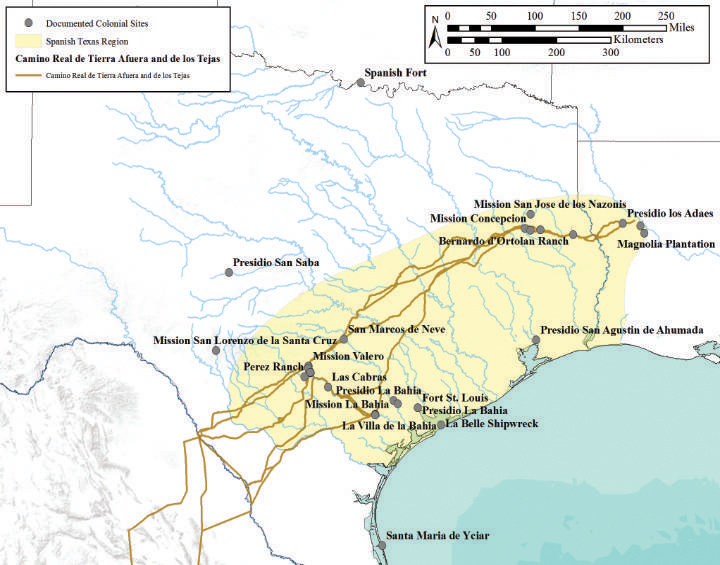
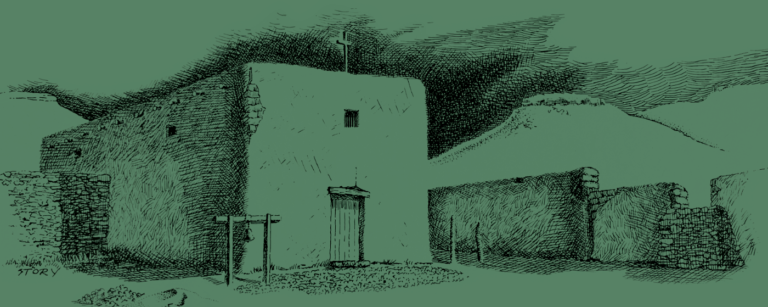


The floor of the structure is made of stone and the walls consisted of double rows of adobe brick. Outside the walls an adobe floor helped keep water out of the building. The careful construction of the granary ensured that food and other necessities stored inside were protected and that rodent activity was minimized.
As one of the strongest buildings constructed, the granary also served a defensive purpose. Its roof with added parapets, or small walls, allowed the granary to function as a bastion. This secondary bastion helped protect San Lorenzo’s northern and eastern sides. The parapets provided cover for the small cannons used atop the granary during attacks.
Next to the granary, a passageway led to a small gate that allowed access to a spring. The small gate, known as a postern, was easily defended.
To the south of the granary were several structures that could also hold supplies. These buildings include a structure with a strong stone foundation. The stone construction suggests that this building was likely used as a powder magazine for storing ammunition and gunpowder.
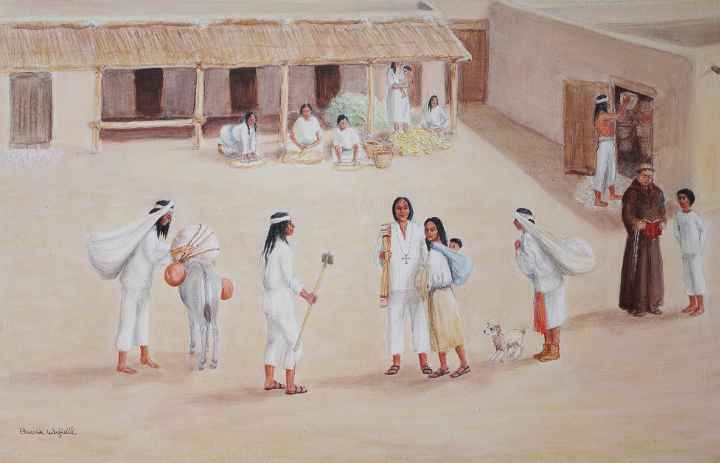
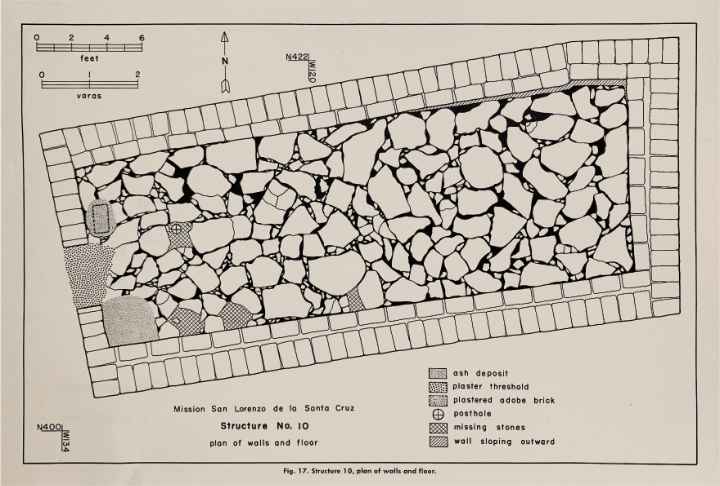
Sketch of granary’s stone floor from the 1960s excavations
This watch fob seal found near the powder magazine was used to seal letters perhaps written by an officer or a priest. The glass cylinder is encased in metal filigree (left image) with a carved image of a Roman bust on the seal end (right image)
